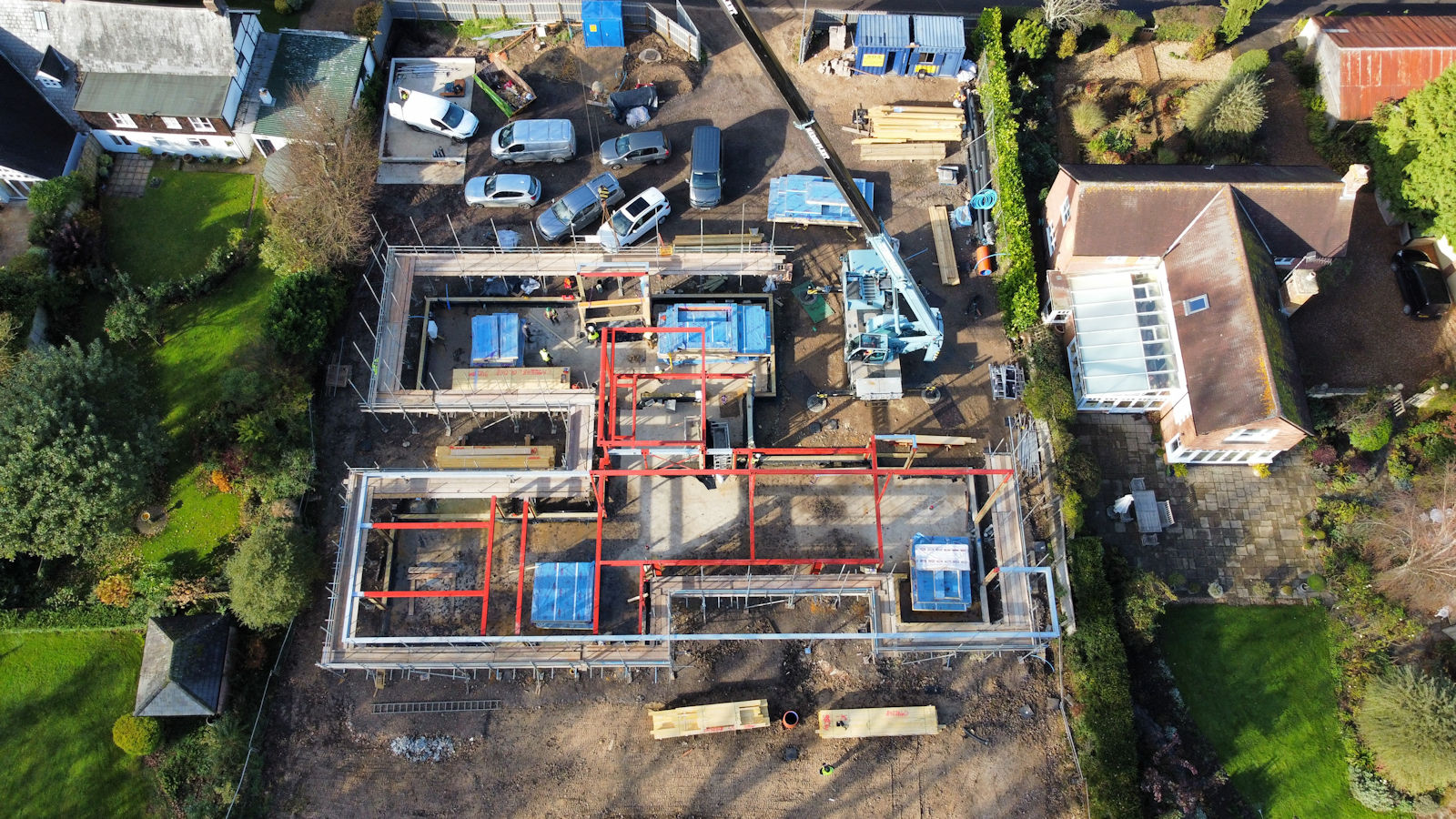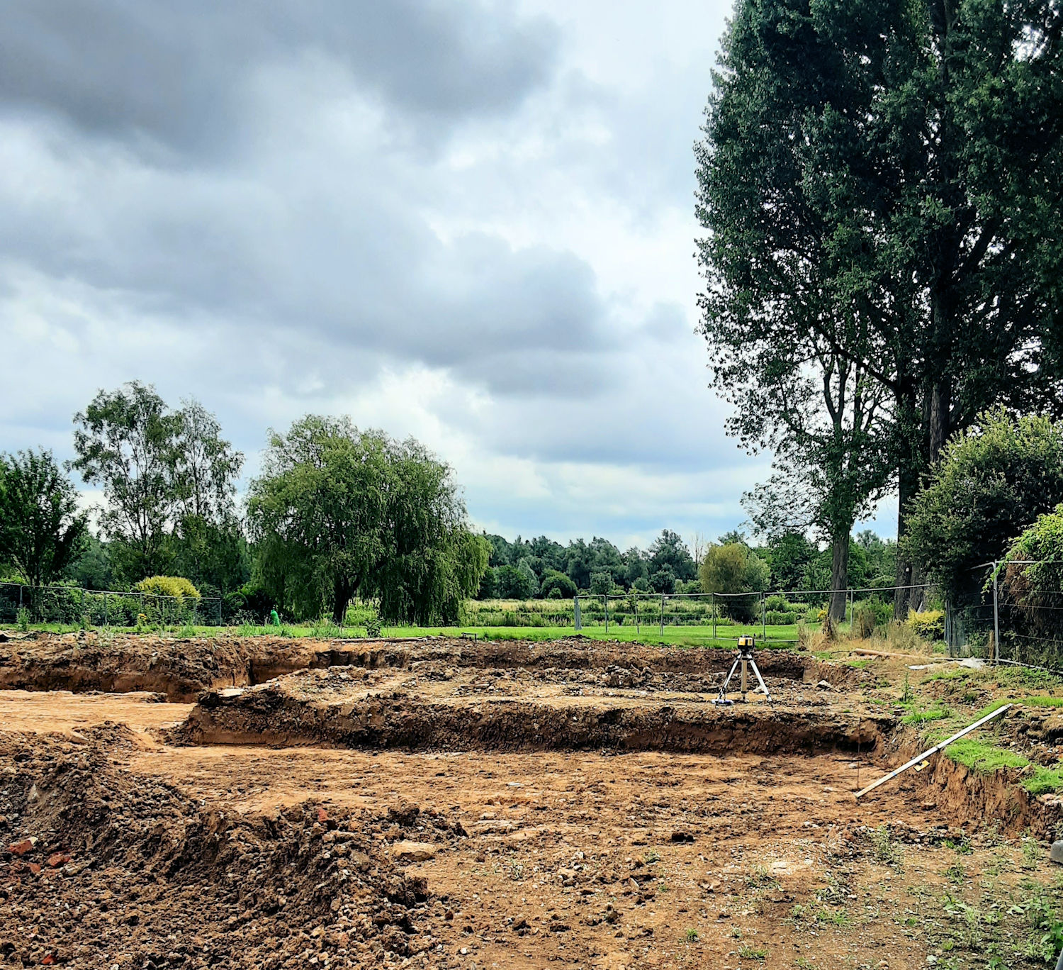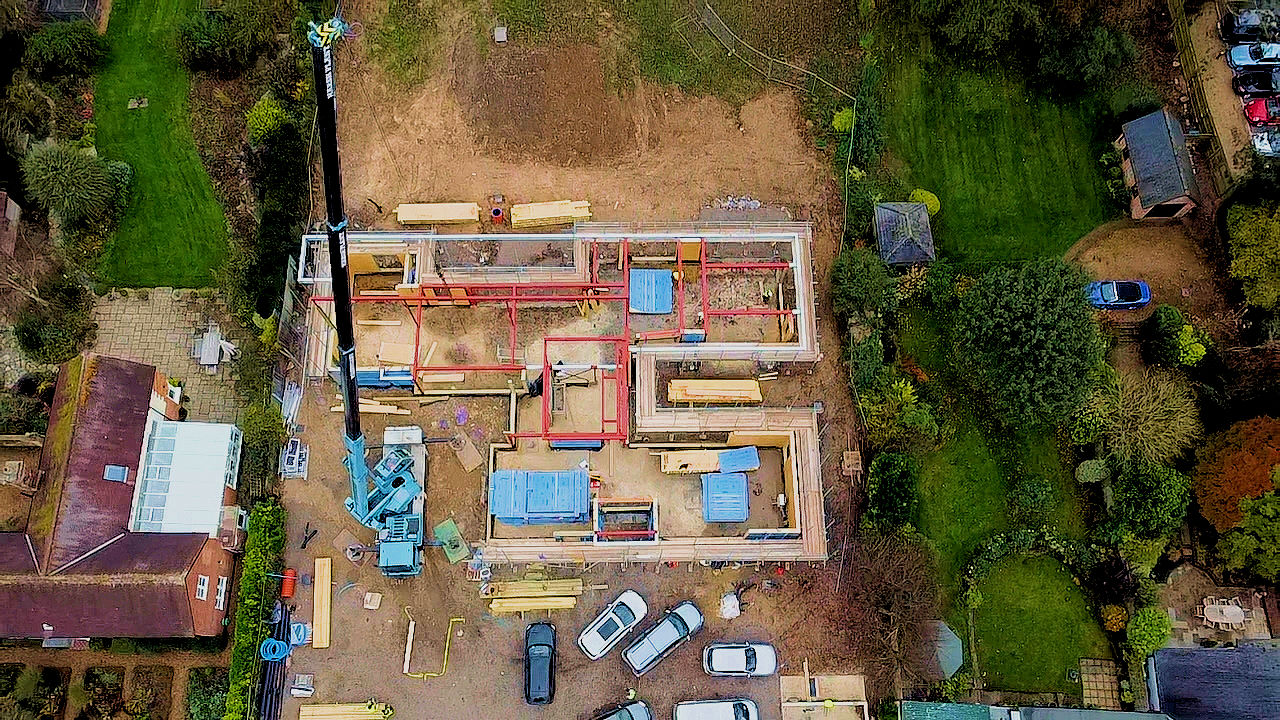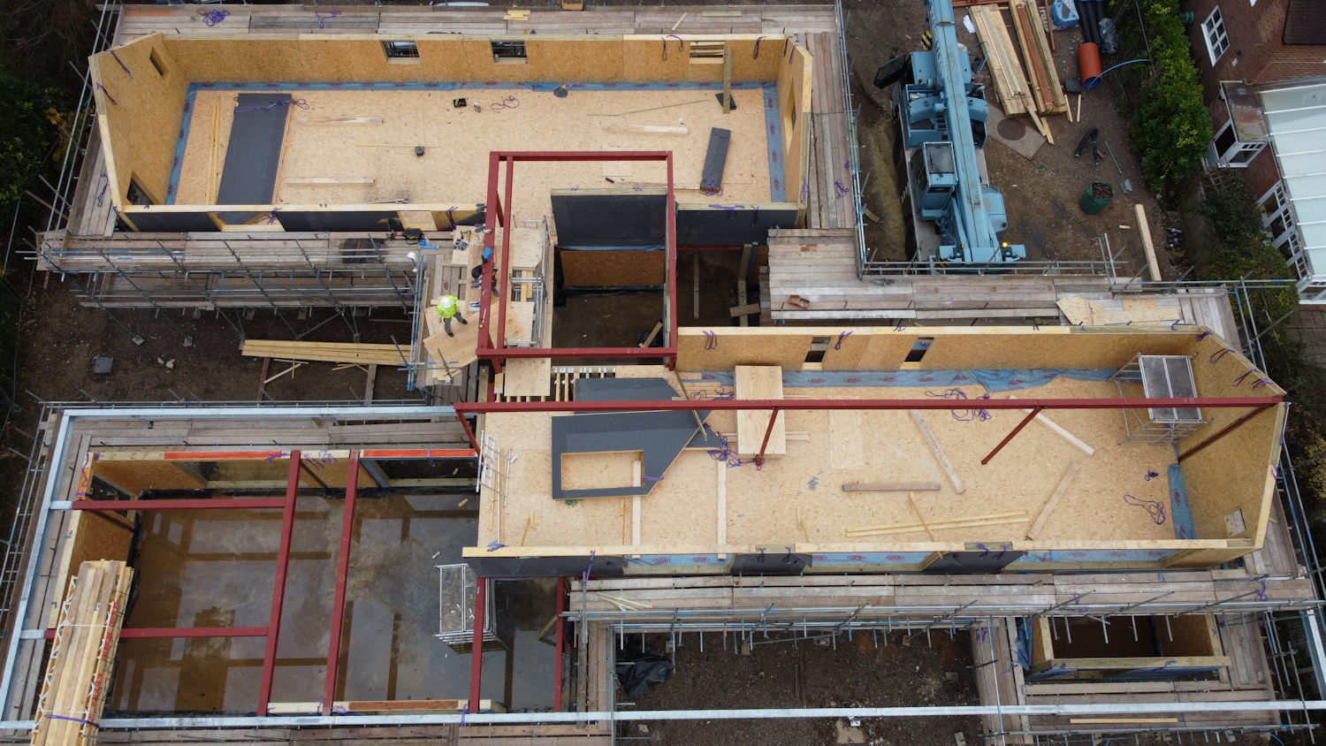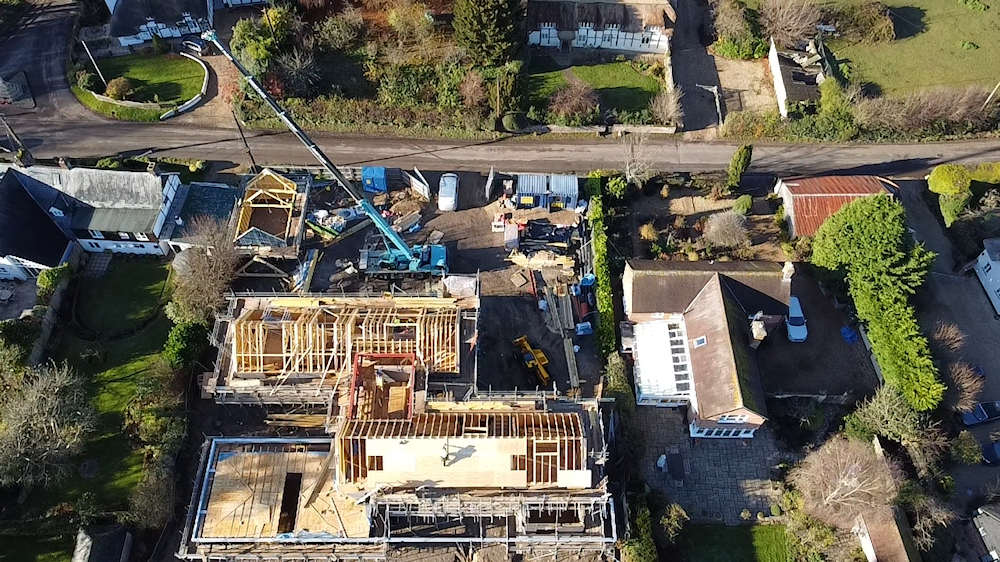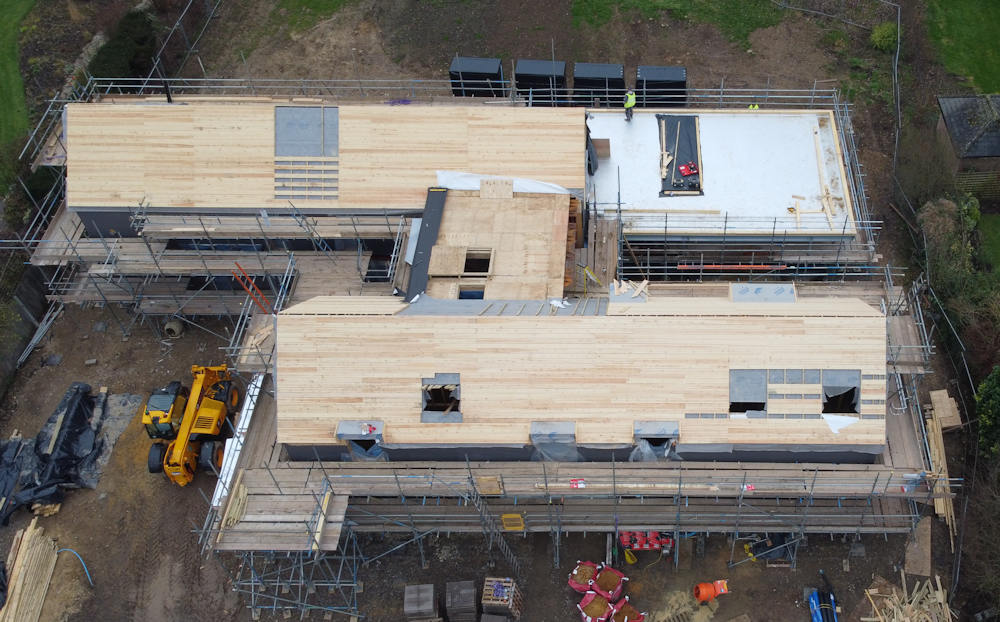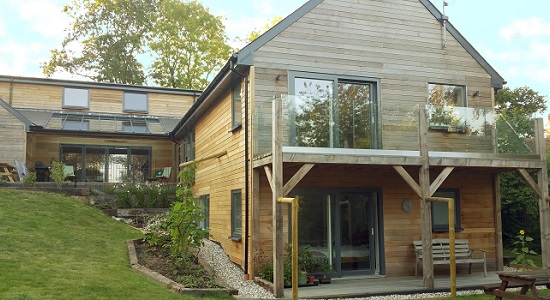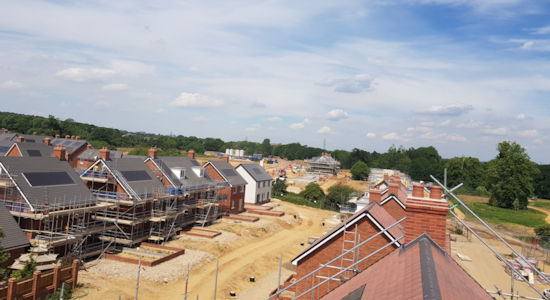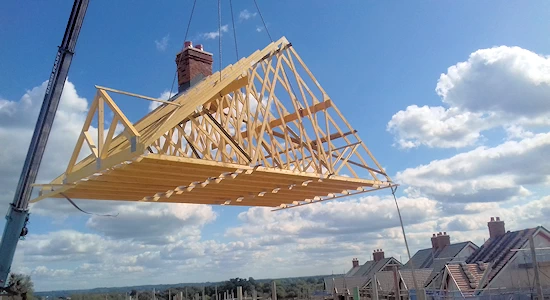Bespoke new home in Stockbridge, Hampshire
In November 2021, SC4 Carpenters Ltd commenced the timber frame installation and contract carpentry works for this bespoke luxury new build home in Stockbridge, Hampshire.
This bespoked designed home by Oliver Leech Architects for Blue Fish Construction has a closed panel system, with air tightness built in, which will provide a luxurious and comfortable place to live.
What is a closed panel timber frame system and what are the benefits?
Like an open-panel system, closed panel timber frame is built off-site and delivered as a separate panels. The structure includes load-bearing wall elements, as well as roof trusses, floor structures and internal studwork.
The panel will have been closed and sealed up in the factory and can range from a simple panel with factory-fitted insulation enclosed by external thermal boarding or internal plasterboard, to a fully finished panel complete with service voids, internal plasterboard, external cladding and windows and doors already fitted.
The main benefits of using a closed panel system are:
- Off-site manufacture: saving time on site and ensuring quality control and health & safety benefits
- Rapid build: meaning the building is watertight quicker, few delays due to weather, and follow-on trades can start their works sooner
- Fewer individual components: meaning fewer trades on site and fewer processes and points of contact to manage
Timber Frame Installation
SC4 Carpenters Ltd provides a high quality installation-only or supply and fit service. As a member of the Structural Timber Association, SC4 Carpenters Ltd benefits from excellent technical
knowledge ensuring that your timber frame products are installed to the highest standard and that designed levels of air tightness, insulation, u values,
etc. are achieved.
For further information, quotation or tender, complete our online enquiry form.
