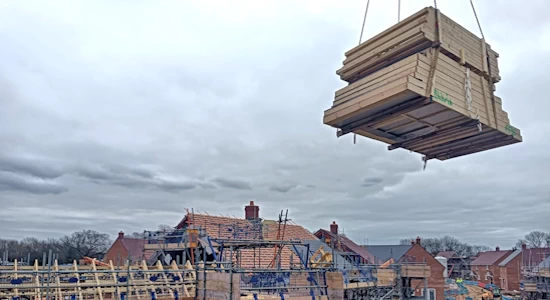
Typical timber frame installation crane day
The Timber Frame Installation crane day illustrated below shows two roofs (top hats) being removed and first floor panels installed. Then the roofs went back on, ready for the roofers.
At SC4, we’re an established commercial joinery and carpentry business with more than 20 years of experience delivering top-quality carpentry, timber frame installation and decorating work throughout Hampshire and surrounding regions. We exclusively hire qualified tradespeople who are comfortable and experienced at taking a collaborative approach to contract work. This ensures we can deliver high-quality work safely, on time, and to your satisfaction, helping you keep costs down and prevent delays while sustaining quality.
We invite you to browse our website to see the level of professionalism you can expect from us and find out why our clients come back to us again and again.
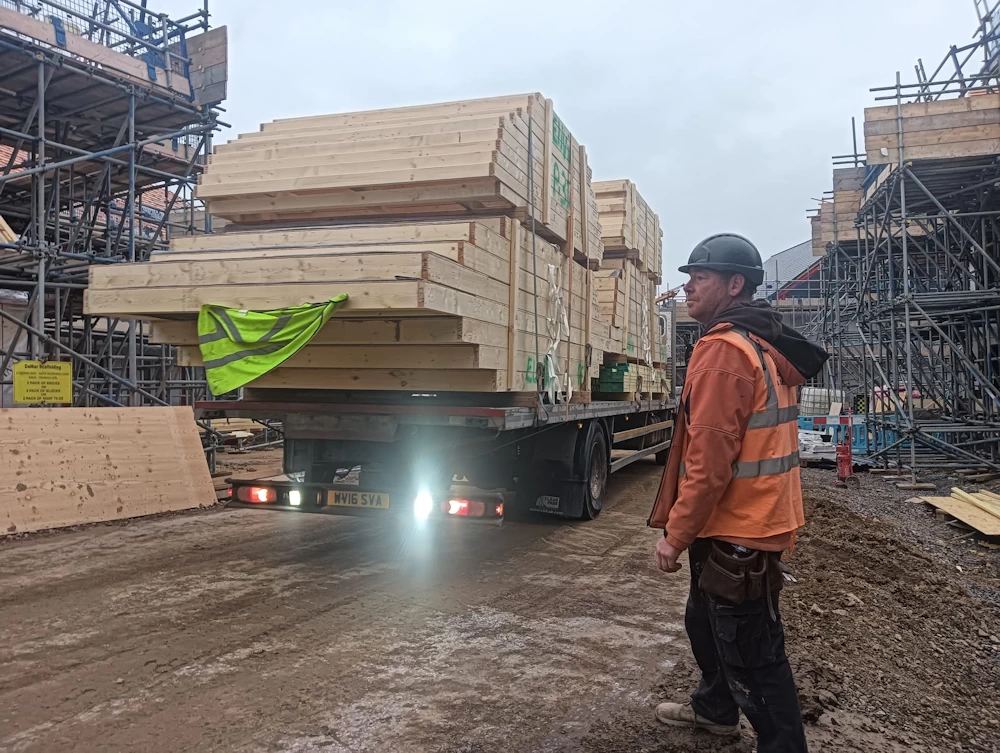 | First Floor timber frame arrives on site for installation in two new homes, January 2024 |
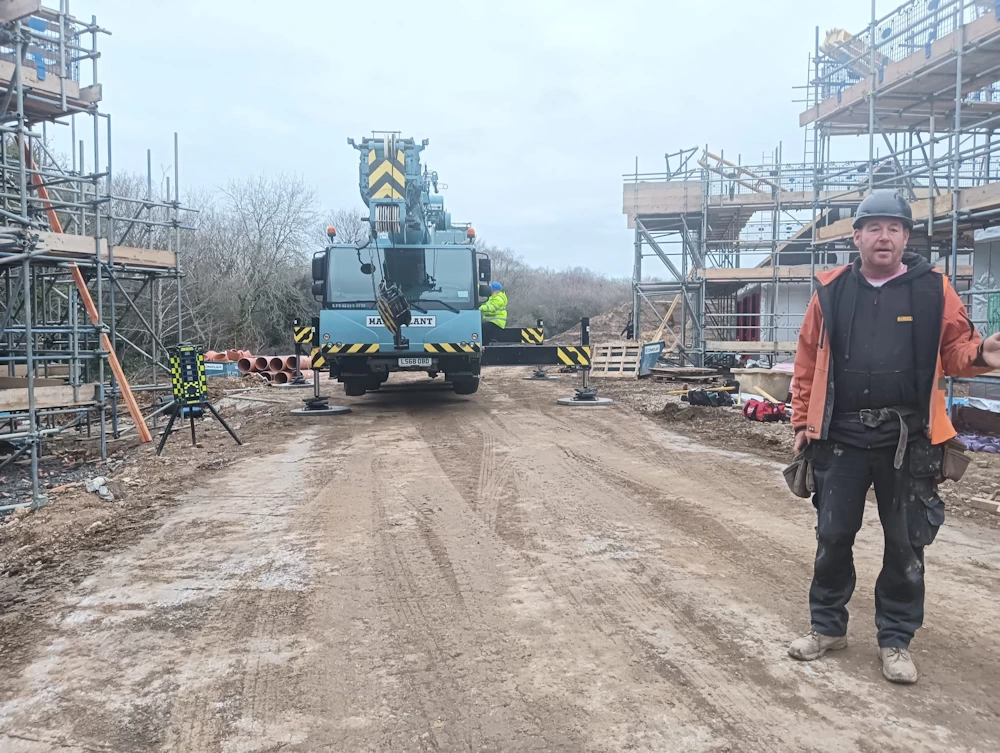 | The crane sets up. |
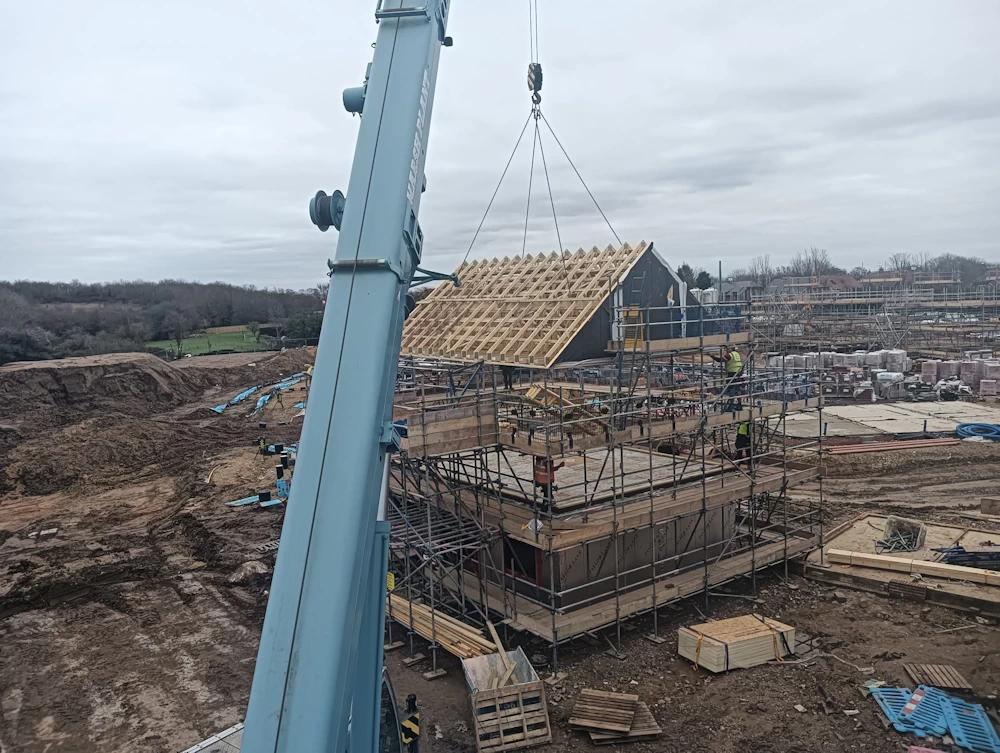 | The roof is craned off from where it has been stored on the ground floor walls. |
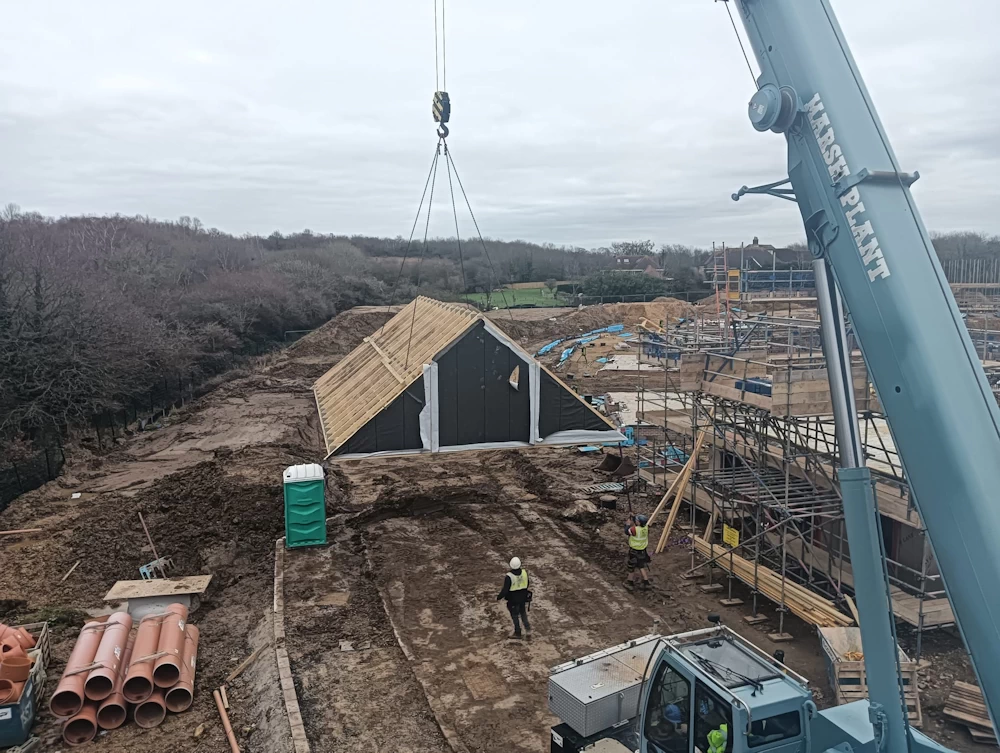 | The roof is craned off and placed on the ground next to the plot where it has been stored on the ground floor walls. |
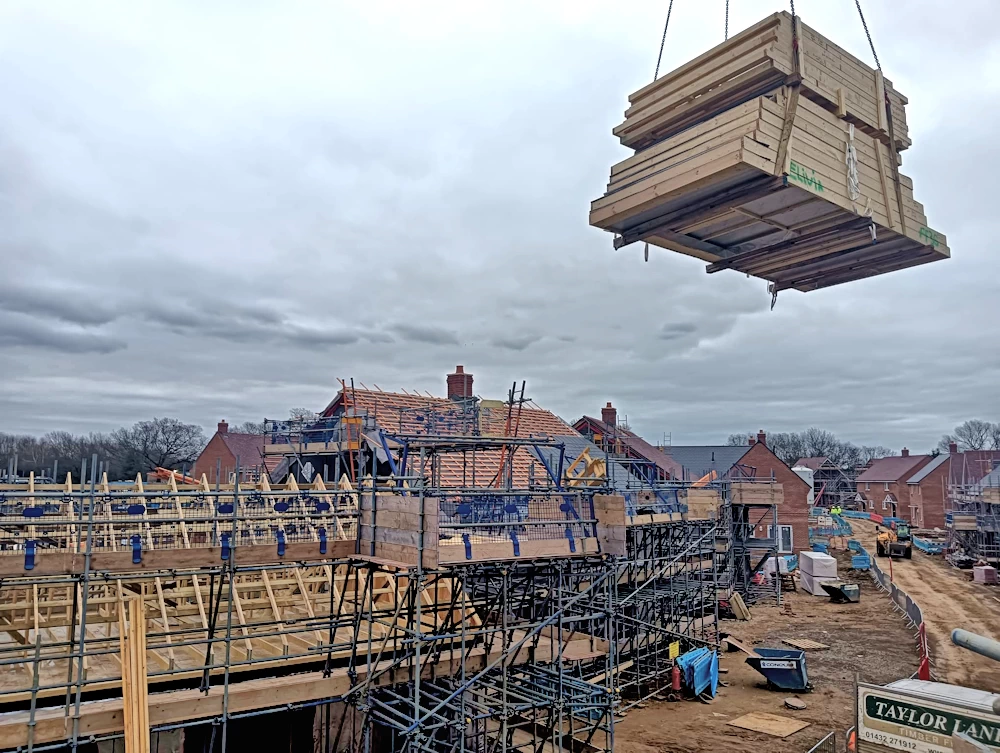 | The first floor wall panels are lifted into place. |
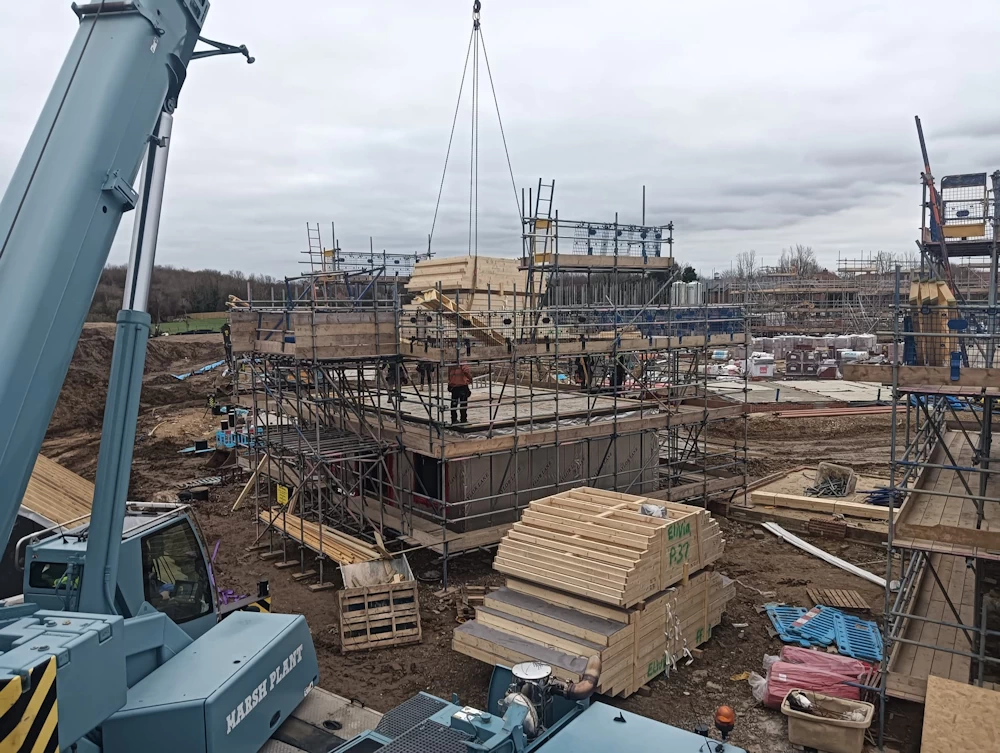 | Installation of the first floor wall panels. |
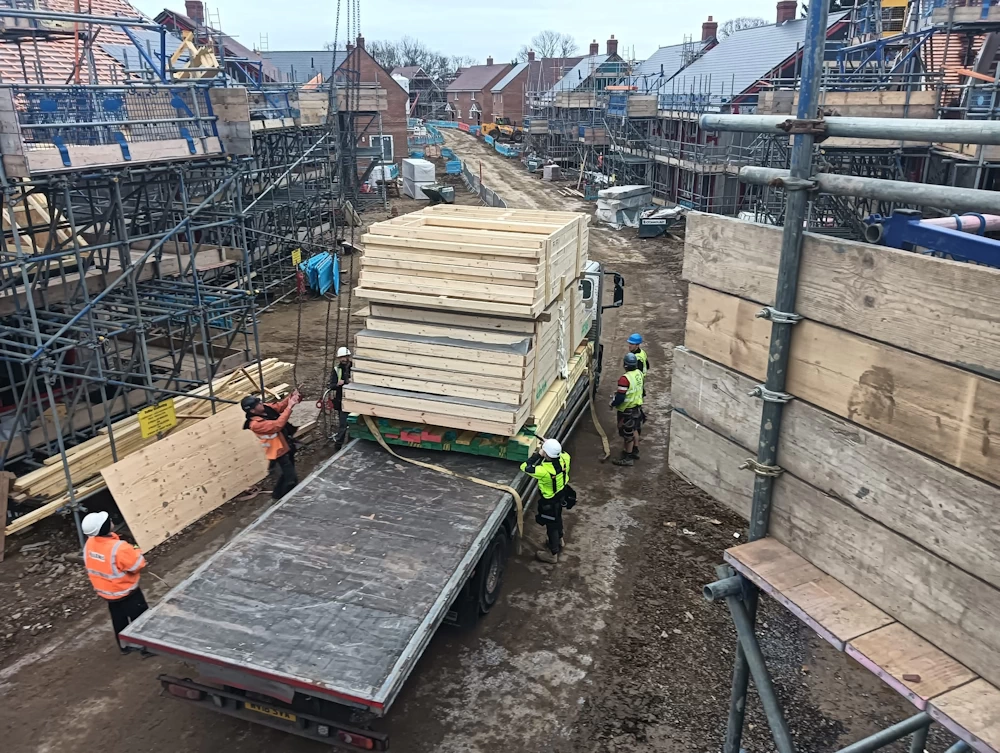 | More panels are unloaded. |
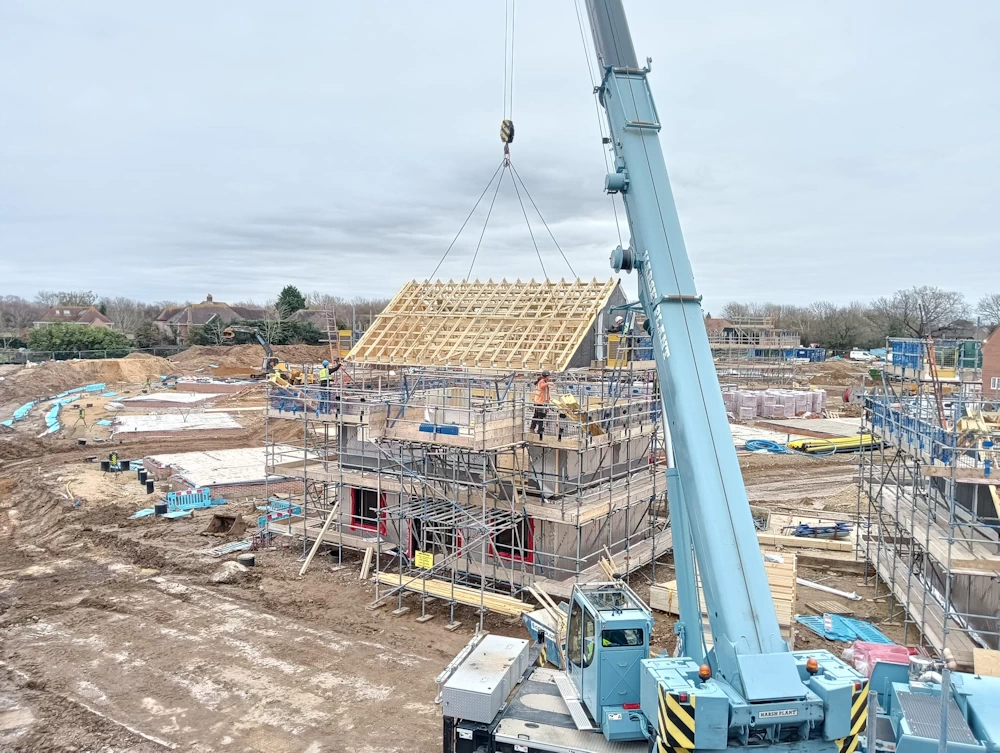 | The first floor walls are complete and the roof (top hat) is lifted into place. |
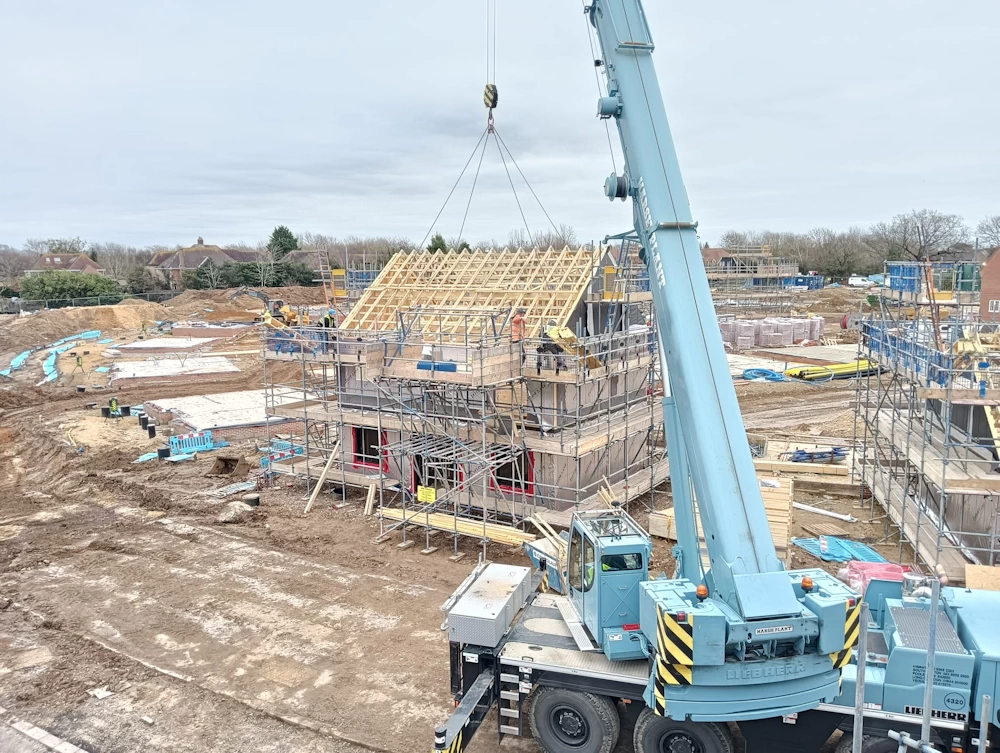 | The roof is back on, ready for the roofers to start work. |
Click on the categories below to find out more about:

Connect with Us
Share this Page
More Posts
Recent Posts
- Breathe Easy, Work Safe: The RPE Every Site Worker Needs
- From Site to Strategy: Simon Mead Promoted to Associate Director at SC4
- SC4 named Cala Contractor of the Month, October 2025
- Why is Neurodiversity so important in Construction?
- Our Favourite Carpentry Project Of 2024: Cromwell Court, Old Basing
- Case Study: Timber Frame Installation in Netley Grange, Southampton
.png?updated=1661935079160)